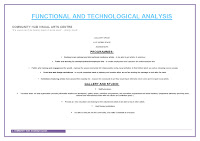CREATIVE PERFORMANCE-HUB DESIGN PROCESS
COMMUNITY HUB PROCESS MODELS
Group Model
Working Model 1
Working Model 2
STACI GOOSEN HUB DESIGN PROCESS
CREATIVE PERFORMANCE
-art forms that create works which are visual in nature, such as traditional fine arts, design arts and folk arts etc. - resulting from originality of thought and expression.
- Sculpture
- Painting
- Printmaking
- Graphics
- Video filmmaking
- Ceramics
- Fibre
- Jewellery
- Eco design
- paper
1. An art gallery – space in which the ‘artists’/locals can exhibit their work
- Public Space
2. Workshop – space in which the locals can learn and work on their art (studio)
- Public Space
3. Hosting Artists Studio – Place in which the hosting artist can prepare their lessons, relax and work on their own art privately.
- Private space
- So one had to know the correct height which the desks needed to be, space between each person, making sure that every ‘student’ can see what’s being taught, etc.-Studio
-light flow (natural/artificial)
-electricity
-seating and placement
-sound
-flow of the space
-materials (gumpoles and marine plywood)
- Getting a decent amount of space to work within
- Storage for all the equipment=neat interior
- Simple lines within the room so as not to distract them with their creativity
- Should be an open and allow natural light to intercede/penetrate the interior
- Allow that the students can learn from each other-so group them instead of putting them on an island
-
-when closed, it functions as a closed capsule protecting the art.
-pulled further apart, it serves as a light resource (transparent PVC foil) and preserves the artwork from outside conditions.
-pulled to its maximum position, there’s enough space for presentations, a small cinema/vernissage.
-the outdoor stage serves as the entrance of the pavilion, catwalk/as public furniture.
-stores art
-showcases art
-perform presentations
-watch ‘artsy’ films
-serves as a seat
-ramp for catwalk
- Storage for art materials
- Working desks
- Portable basin (to clean equipment)
- Board/presentation area
- Teachers space
- Good ventilation
- Room for a kiln?
- Showcase art
- Space should be calm and inviting
- Good lighting
- Should be enough space for people to walk about
- Public space
- Interior should be simple (art should stand out)
- Space to plan classes
- Place to work on their own art
- Storage for books and materials
- Private space
-doing a plan view of the hub
-doing a section (where those specifications really come into play)
-then completing the elevations
Working Model 3






















